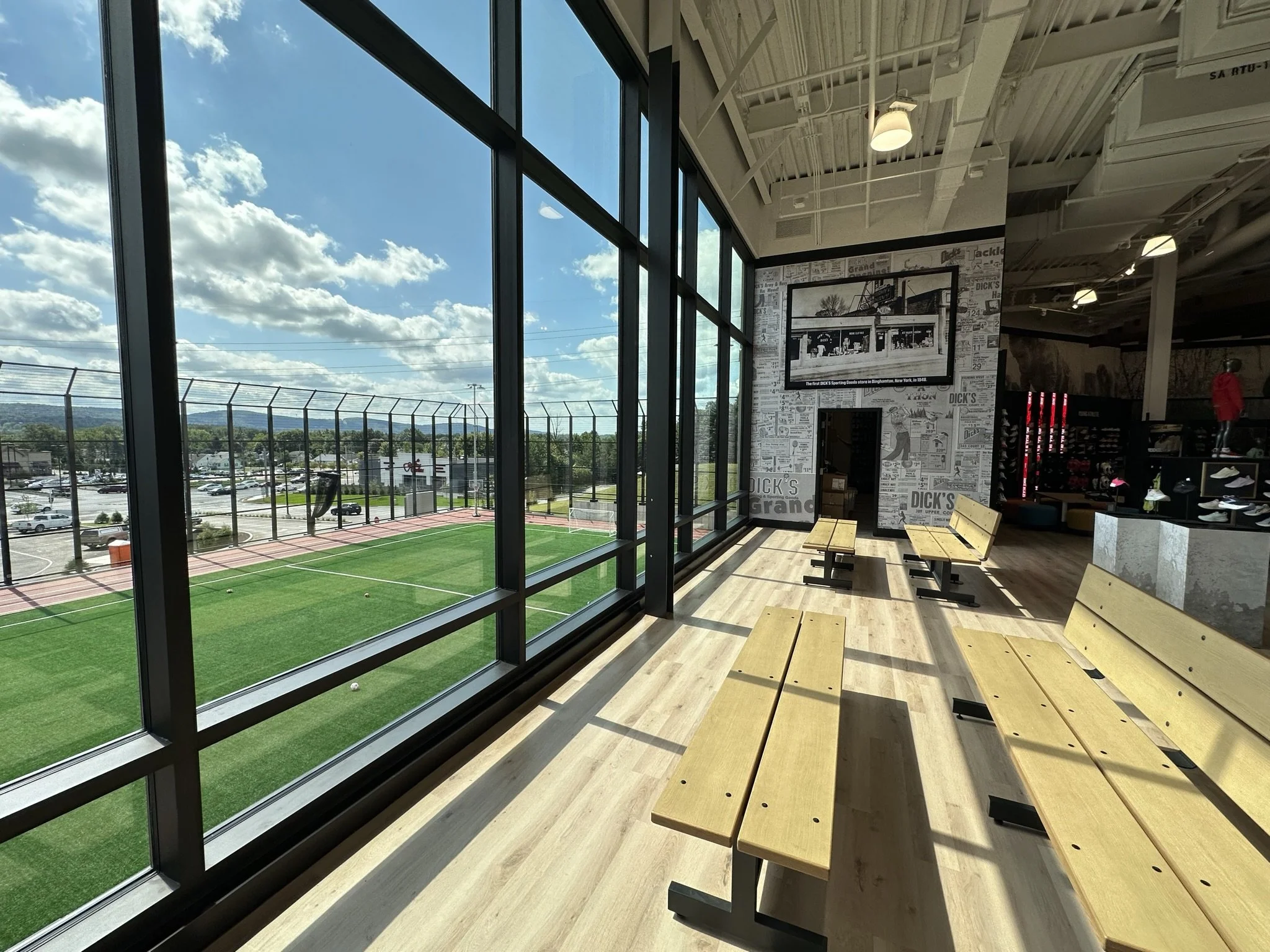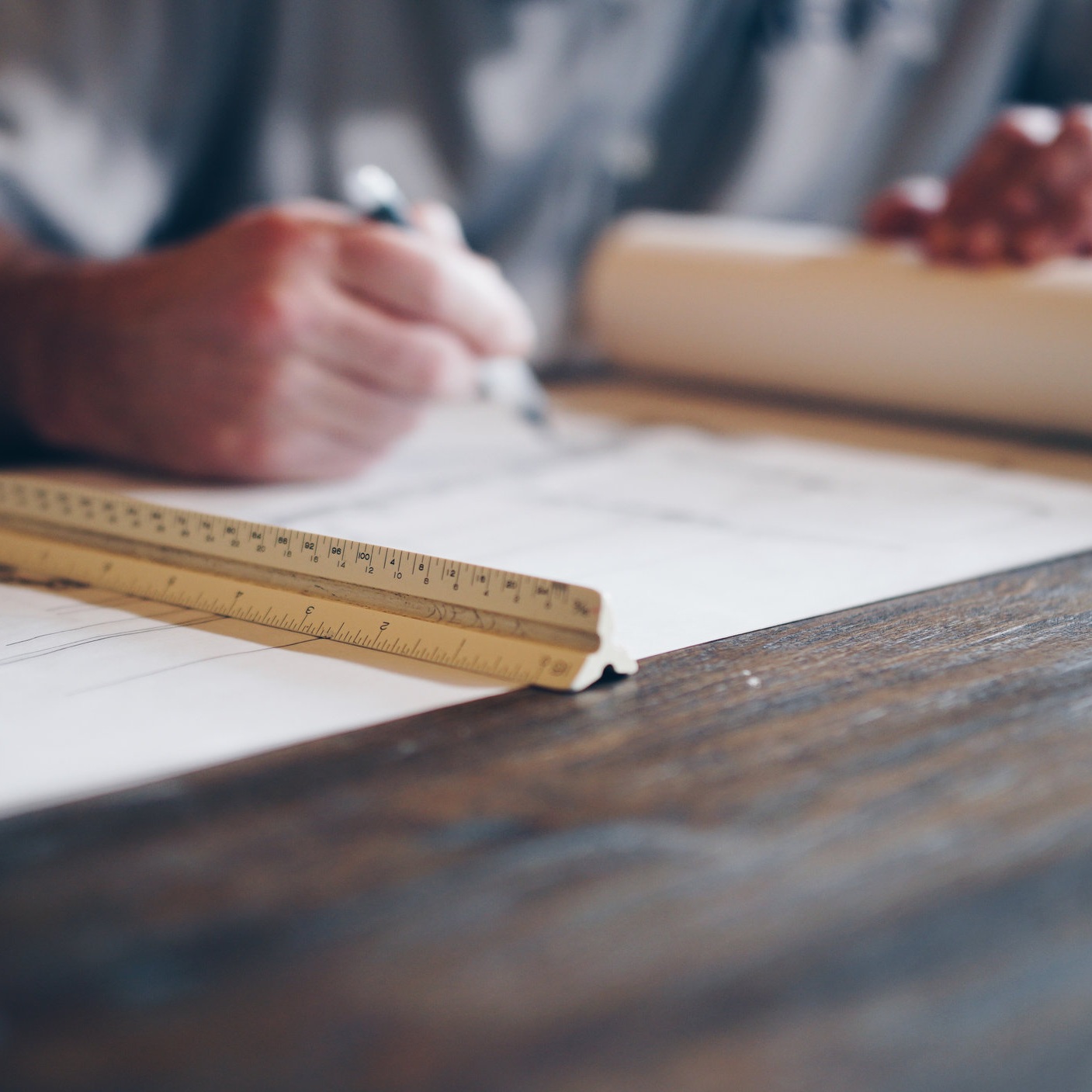
Schematic Design
Before we dive into the trenches, we’ll start with some sketches. These rough sketches will help us make sure that your vision is being communicated properly so that we’re giving you good results. We’ll work with you to establish a program, project requirements, goals, spatial relationships and initial research including code studies will be performed during this phase.
Design Development
Using the schematics we created in the first phase, we’ll move into the specifics and create a more robust design plan. Floor plans, elevations, materials and the other, smaller details will be considered to create a more comprehensive design that matches the goals of the client. We will also engage with our engineers to begin to flesh out the project and integrate the structural, mechanical and electrical systems with the architecture.
Construction Documents
With decades of experience comes the confidence and ability to put together a thorough set of construction documents that will arm the contractor with the information they need to complete the project. Plans, details and specifications that will be created, checked and re-checked to ensure the kind of quality control to protect you from scope gaps and minimize change orders.
Prototype Development / Maintenance
Our experience with National Chain Retailers gives us the unique ability to help in the development of a prototype for your venture that can be utilized and modified to suit site specific needs for your projects across the United States. We can then manage your prototype to keep it evolving so that you can keep current with the latest industry trends as well as track with ever changing building codes.




